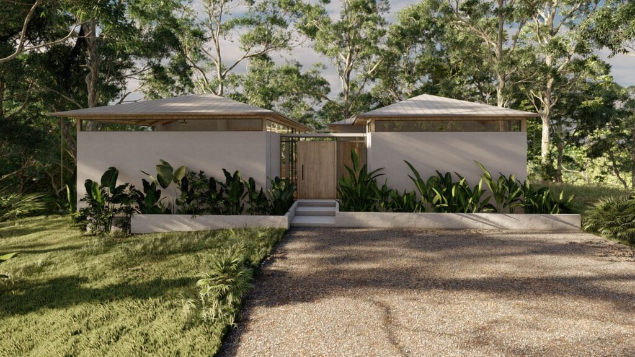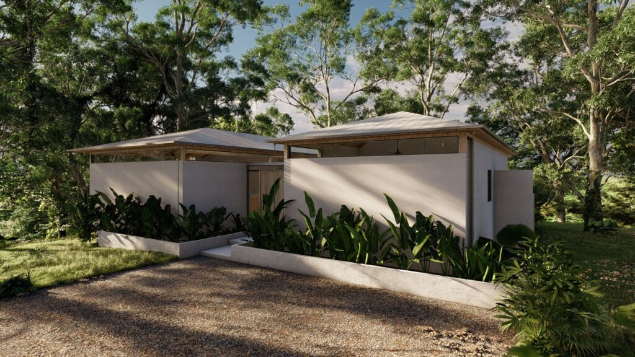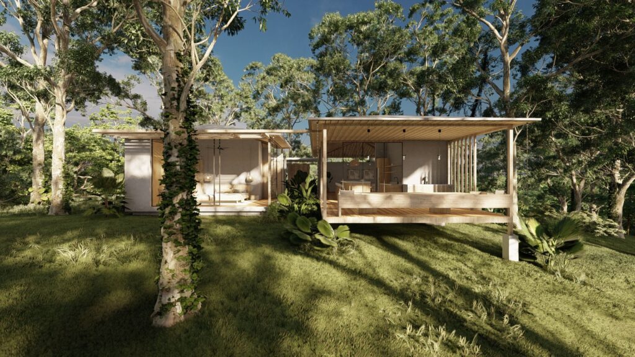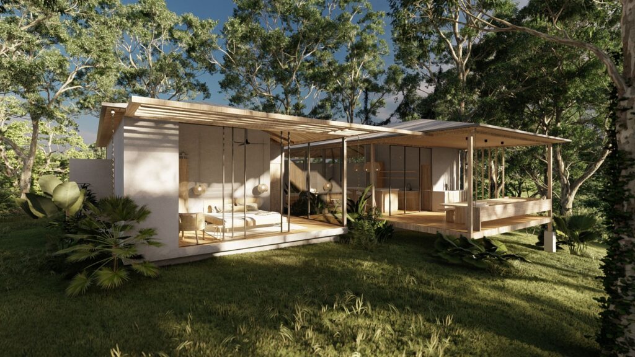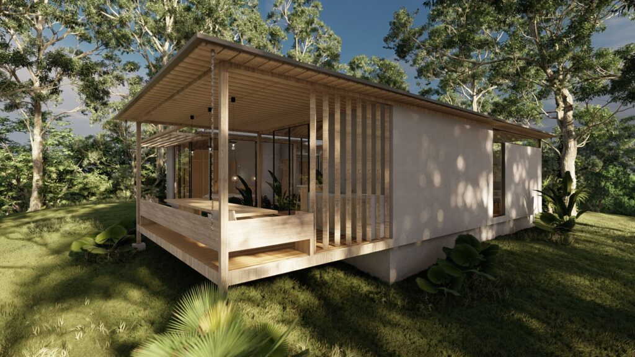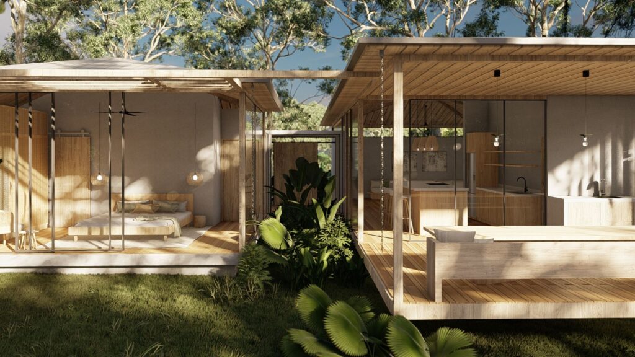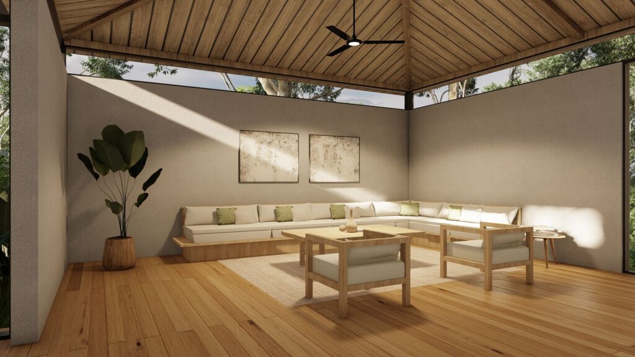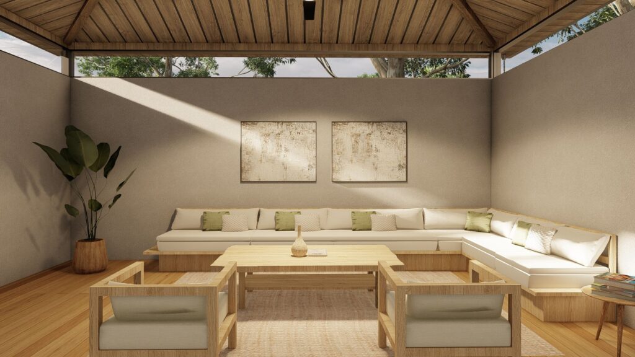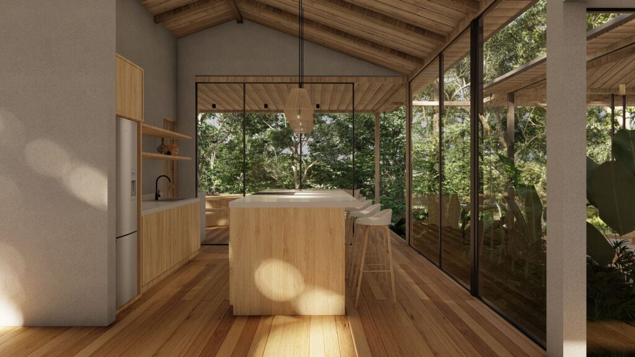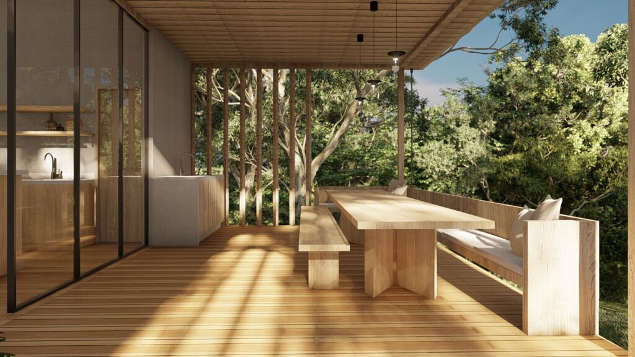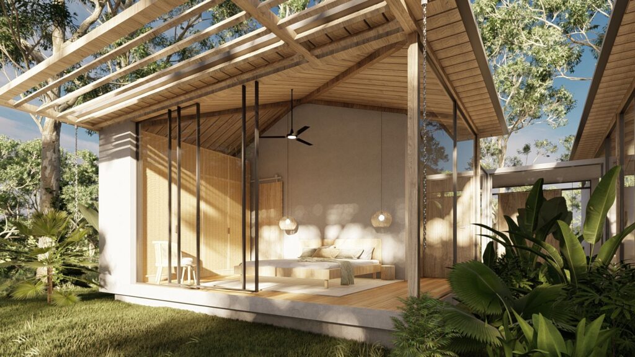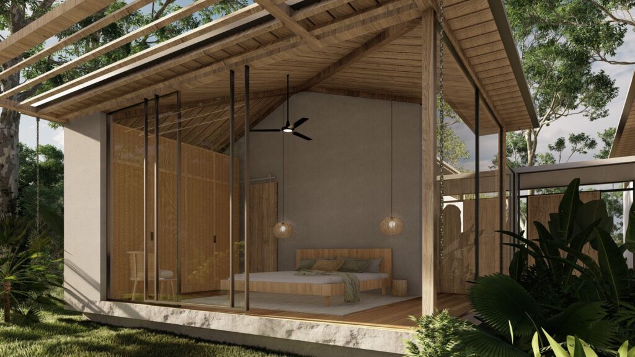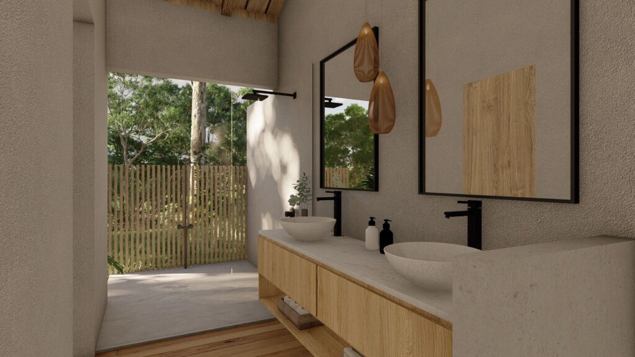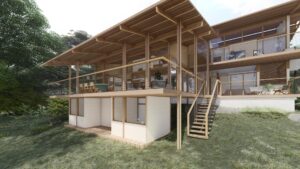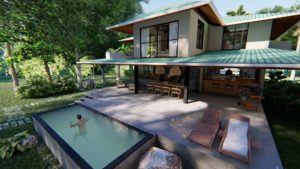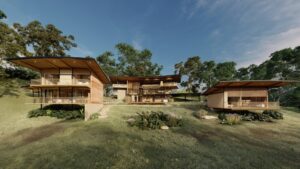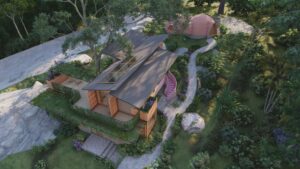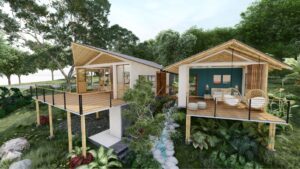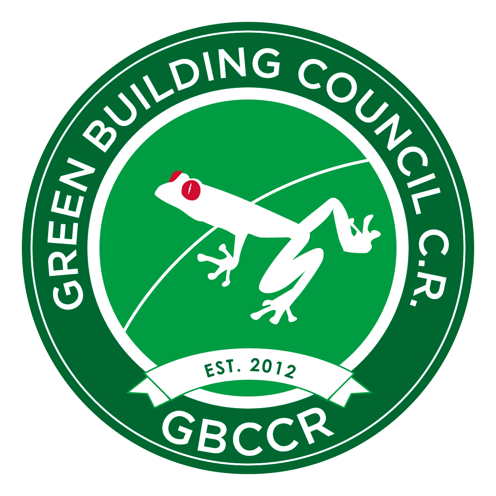Flonic Island
Architect Helena Matter has proposed an architectural design for this project that consists of two simple volumes joined by a central garden. The primary goal of the project is to establish an integral connection with the surrounding environment. At the front facade, a closed space is created to provide a higher level of protection, while at the back, an open design has been developed to allow for views of the forest. The solar analysis was also considered in the design, allowing natural light to flow gently into the interior, creating a harmonious fusion between the interior and exterior.
The design creates a spacious and open ambiance, using materials that establish a relationship with the environment. Elements have been strategically incorporated to promote a sense of harmony and continue the line between the natural elements offered by its exterior.
- Cahuita, Limon
- 208.13m2
- 2023
- Conceptual design completed
- Scope: Design

