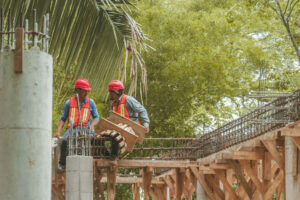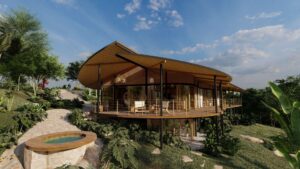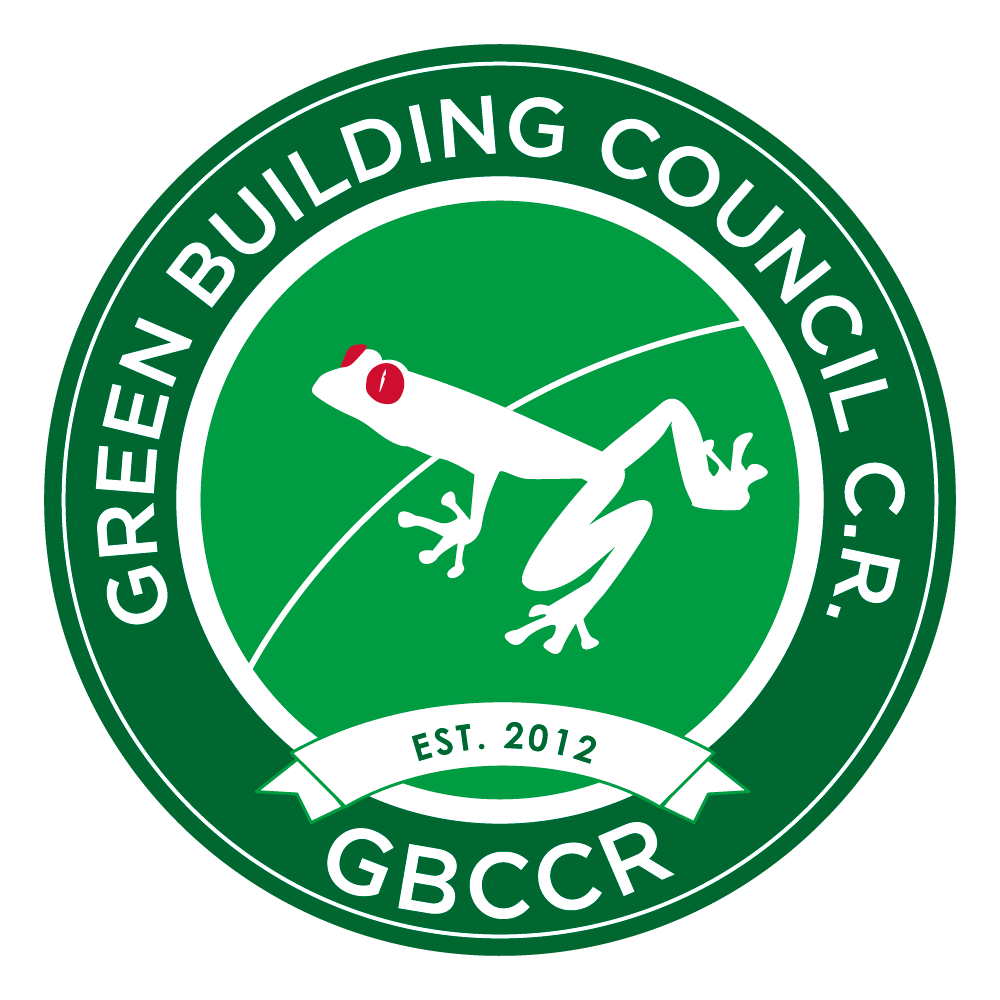Feasibility Studies
Looking for a roadmap for your real estate development?
Our Feasibility Study will provide an analytical approach to defining whether a project is viable, profitable, and impactful.
Feasibility Studies
Looking for a roadmap for your real estate development?
Our Feasibility Study will provide an analytical approach to defining whether a project is viable, profitable, and impactful.
What is included in a Fesibility Study?
Impact metrics
We outline the impact metrics of your development project and share them with you in a tracking format.
Legal and zoning report
We review all existing legal documentation (water viability, zoning, etc.) and any zoning requirements and restrictions.
Design requirements report
We identify and break down all the design requirements for the initial design brief.
Schematic master plan
We design a high-level schematic master plan showing pathways, placement, and sizes of potential structures. Take into account, a conceptual master plan is necessary for any external materials and firmer budgets/schedules.
Preliminary permit analysis requirements
We identify all permits and requirements for developing your project.
Preliminary overall development schedule
We identify all activities and the timeline for realizing the project.
Preliminary overall development budget
We provide an overview of the total expenses based on the requirements, resources, and activities.
Risk matrix
We identify potential risks and draft risk responses.
Consulting
Sponsor-level advice on community or hospitality startup. Advice on the legal structure, advice on investment structure and deck review/input.
Master planning
Conceptual master plan and/or detailed .master plan with technical drawings.
Permitting management
Coordination and delivery of all documentation needed to get permits.
Interior design
Design proposal, sourcing and procurement.
Financial modeling
Creation of project investment proforma and/or a hospitality proforma for fundraising, success measurements, operational planning, and more.
Architectural design
Conceptual design and technical and engineering drawings.
Construction management
Coordination and oversight of all horizontal or vertical construction.
The Process
The process through which the client will go takes approximately eight weeks and includes the following:
1
Introduction Call
We discuss and understand your development needs
2
Service proposal
We draft a proposal detailing the scope and deliverables
3
Contract signed
Once your needs are met in the proposal, we sign a contract
4
Due diligence
We review all existing documentation related to your project
5
Kick-Off
You meet the team and we go over the project overview and schedule
6
Execution of feasibility
We collect data, draft the report, and share updates for feedback on cyclical meetings
7
Handover of final report
We present and hand over the report along with other deliverables
What happens after?
One of the main advantages of working with us is that we offer fully integrated design and construction services, so you can continue the ride seamlessly.




