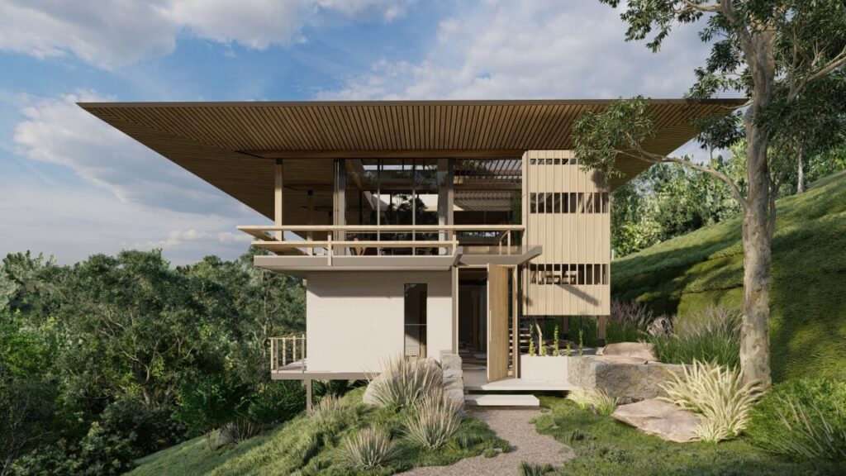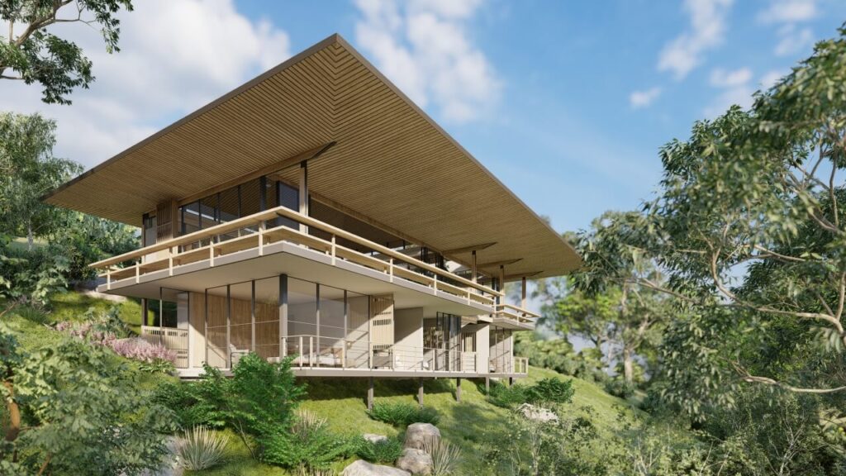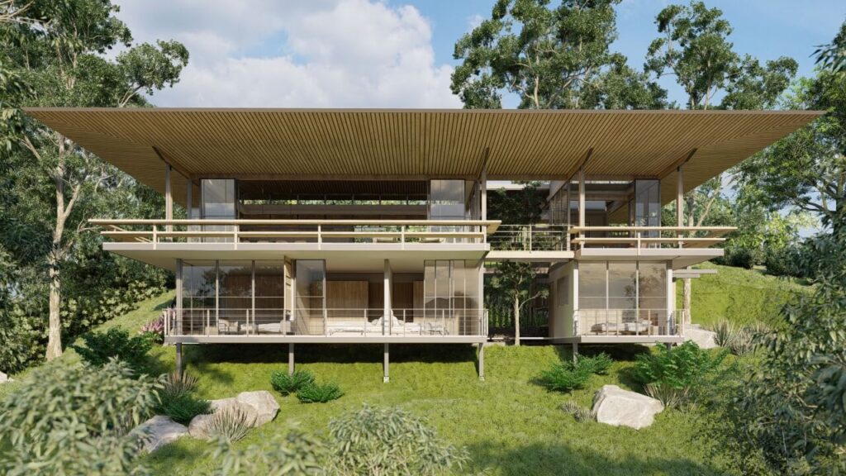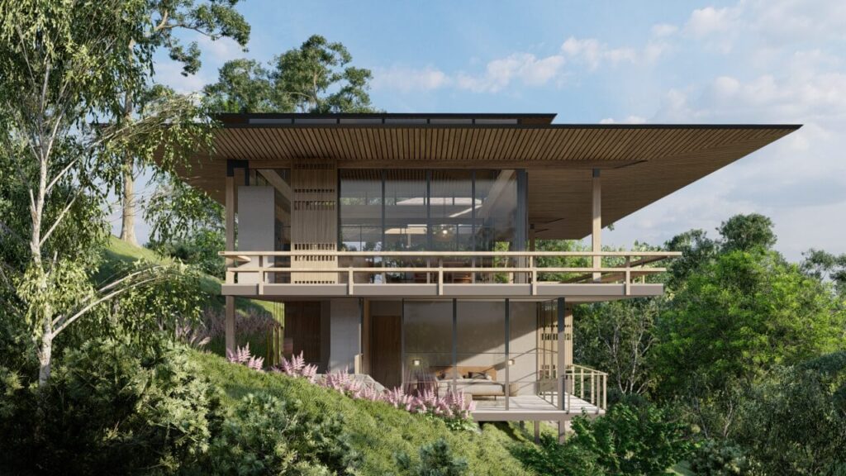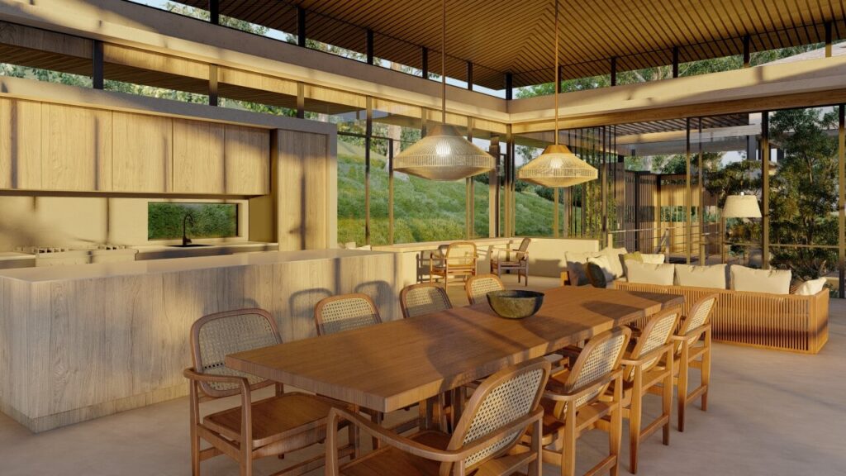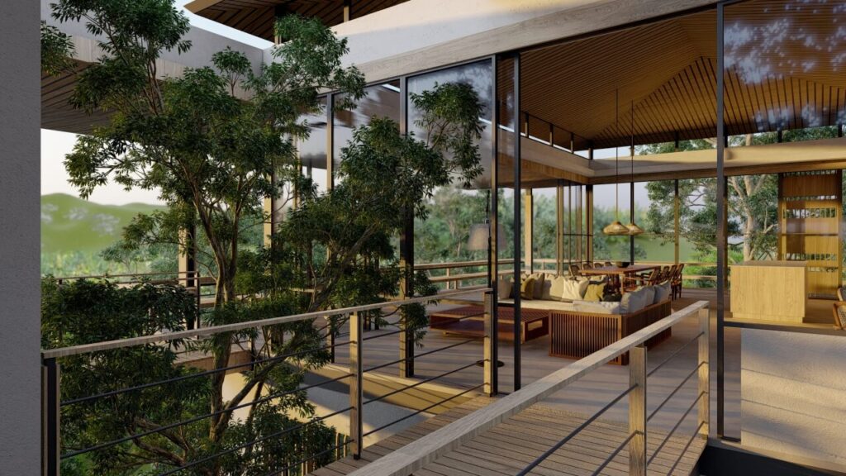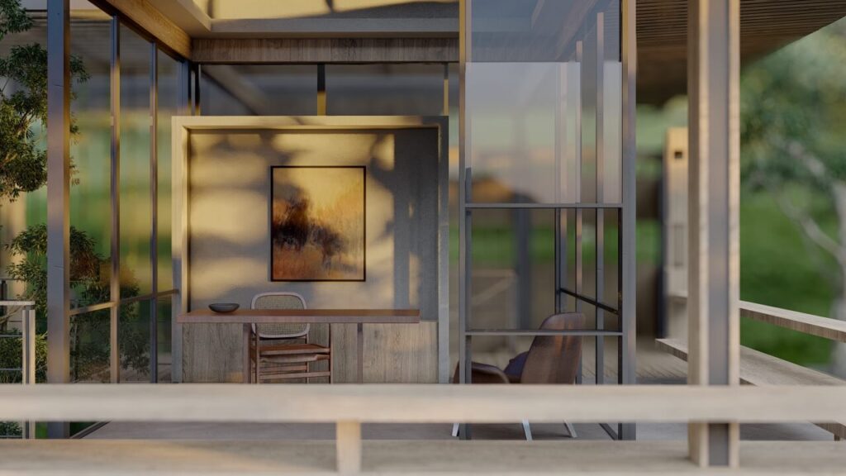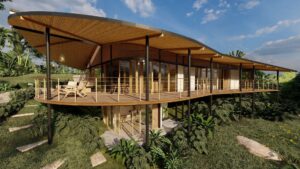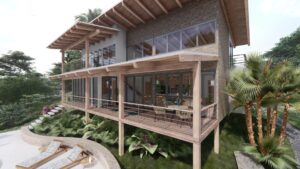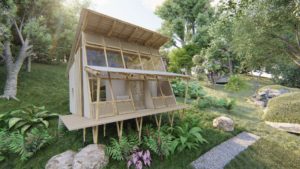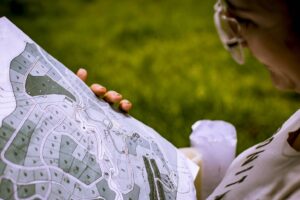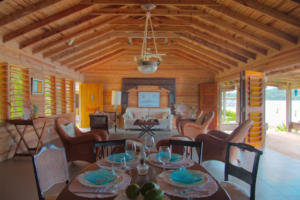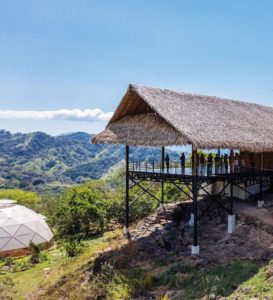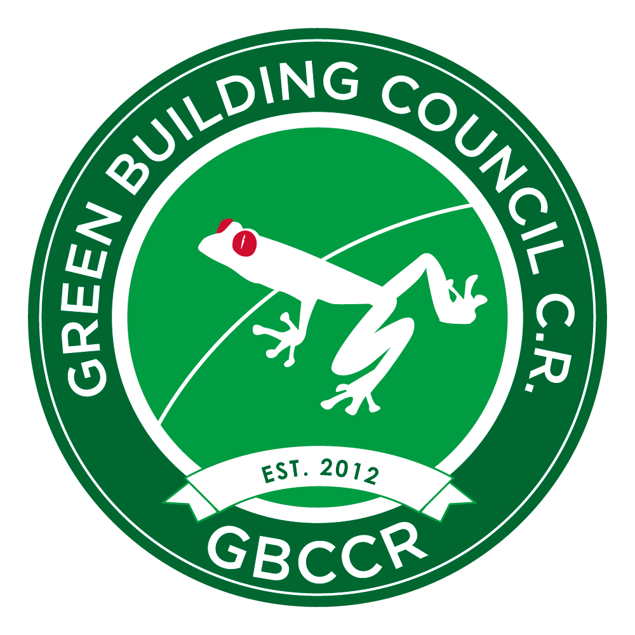Alegría 69
The social area is the protagonist of this project and the heart of the house and family life. The design team decided to locate it on the second floor so that in this space, you may enjoy the best view of the beautiful mountains of Orotina and the surrounding nature reserve.
Closed modules such as the interior social area, bedrooms, and office combined with open circulation spaces merge the interior and exterior. This design seeks to make the architectural space an experiential experience and implement strategies that adapt to the climate, maximizing natural ventilation. Likewise, the design responds to a solar analysis of the facades where we used elements such as operable louvers to improve the internal thermal and lighting conditions.
- Alegria Village, San Mateo
- 232m2
- 2021 and 2022
- In progress
- Scope: Design

