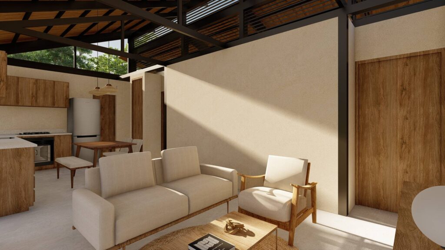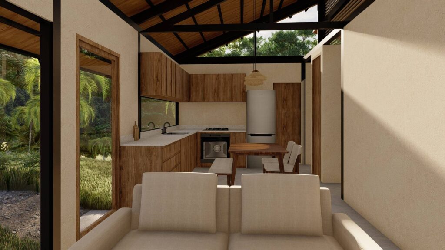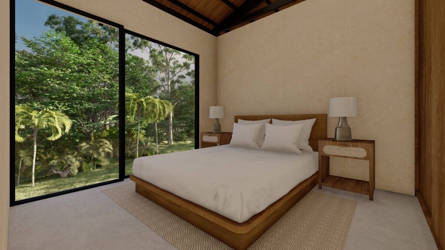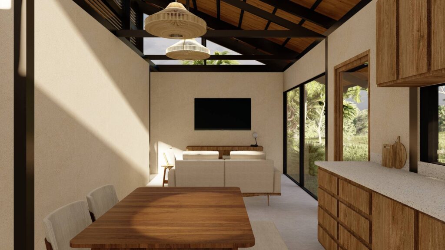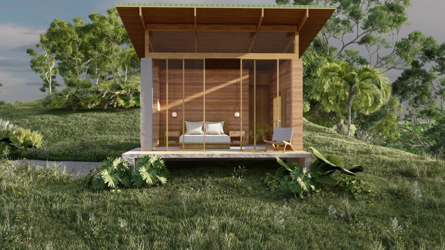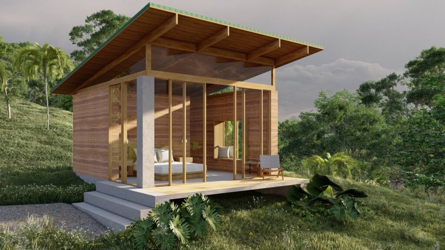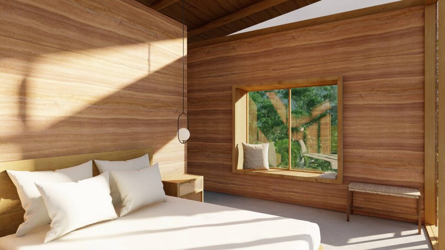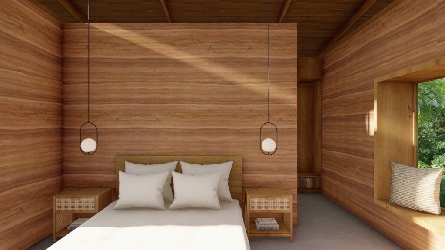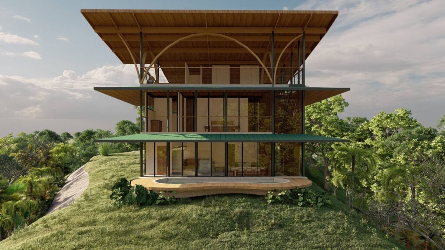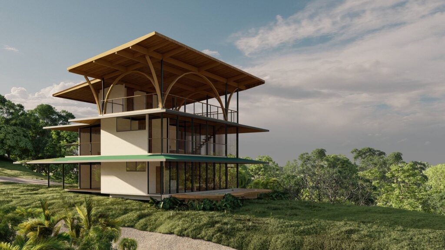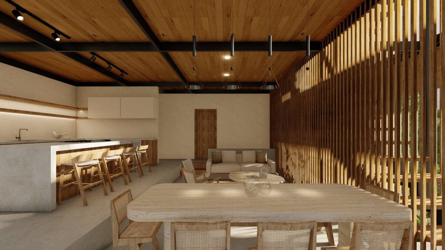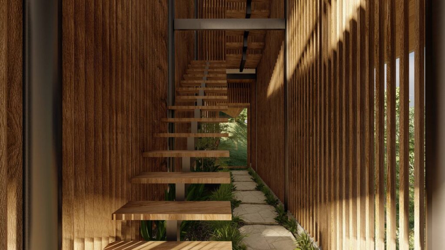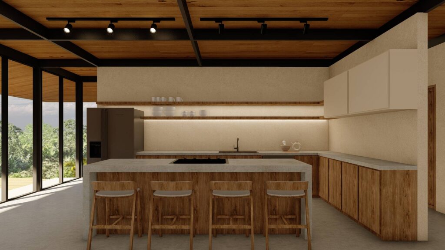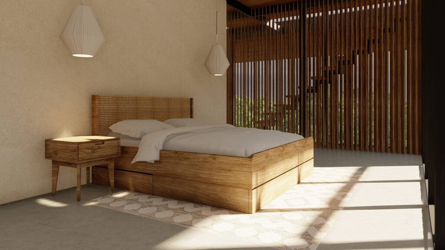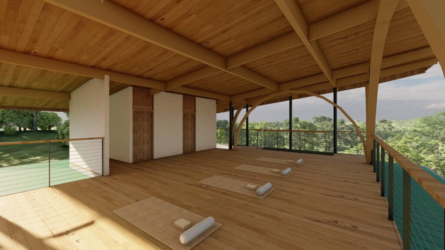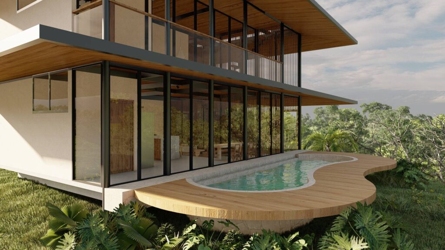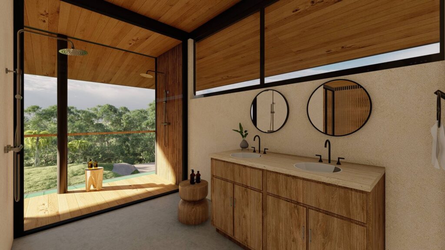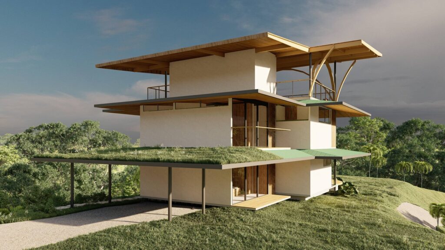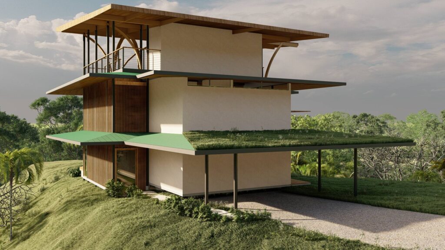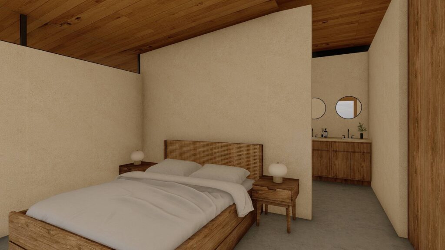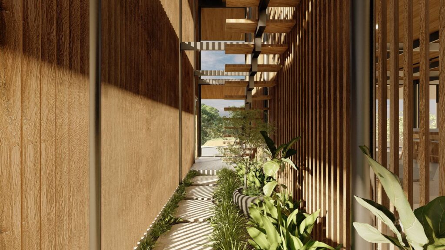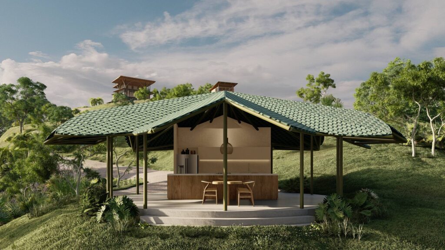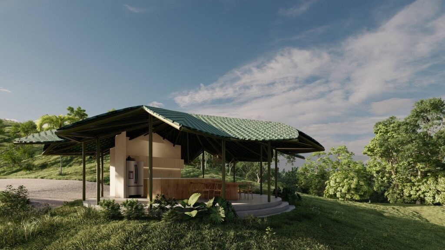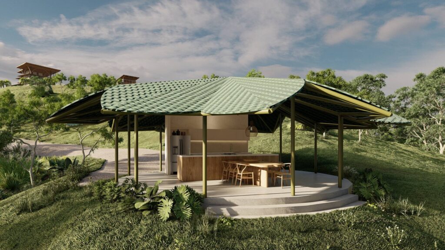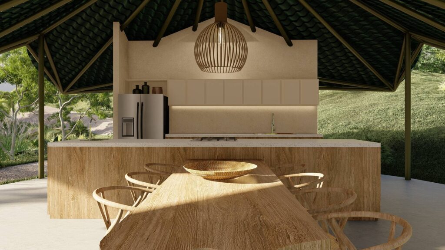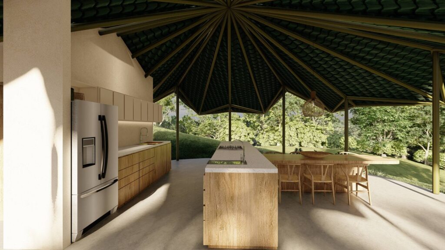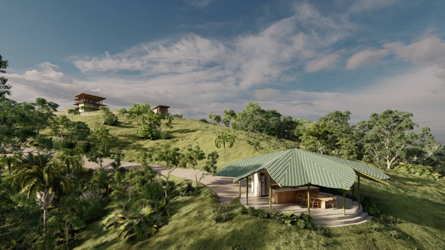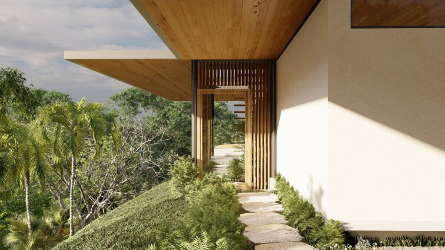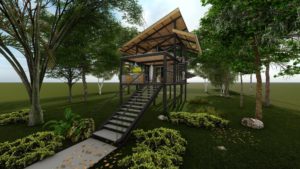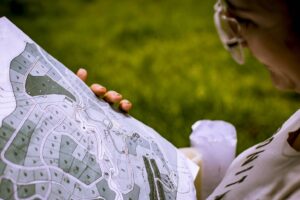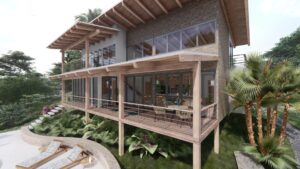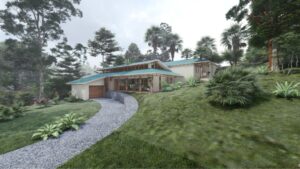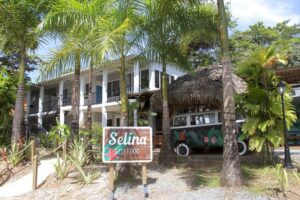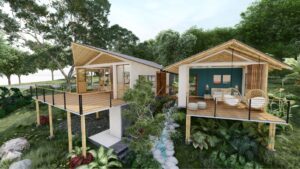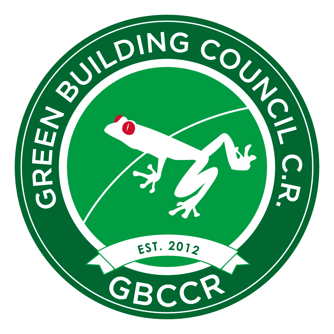Casa Elovia
Casa Elovia is a remarkable four-building project situated in a former palm plantation. Located in the stunning Puerto Jiménez, Costa Rica, the project promises a unique educational and sensory experience to its visitors. It includes a gatekeeper's house, an outdoor kitchen, a rental unit, and a main house with a yoga deck located on the third level.
The outdoor kitchen is the centrepiece of the future surrounding food forest, which aims to restore the damaged land caused by the palm plantations. This space will be used to host farm-to-table events and will be covered by a steel structure inspired by the Heart Chakra or Anahata.
The rental unit is built with natural materials, showcasing rammed earth and bahareque walls, which are a homage to the ancient methods of building.
Lastly, the main house is a three-level building inspired by Japanese architecture. The first two levels are the living areas for the owners, connected to the third level by a separate set of stairs that provide privacy from the yoga deck. The yoga deck is a dedicated practicing space for yoga retreats.
Lead Architect: Sofìa Suarez | Design Assistant: Mariana Hernandez | Project Coordinator: Libia García
- Barrigones, Puerto Jiménez, Golfito, Puntarenas.
- 558 m2
- 2023
- Conceptual design completed
- Alcance: Construction Documents, Diseño





